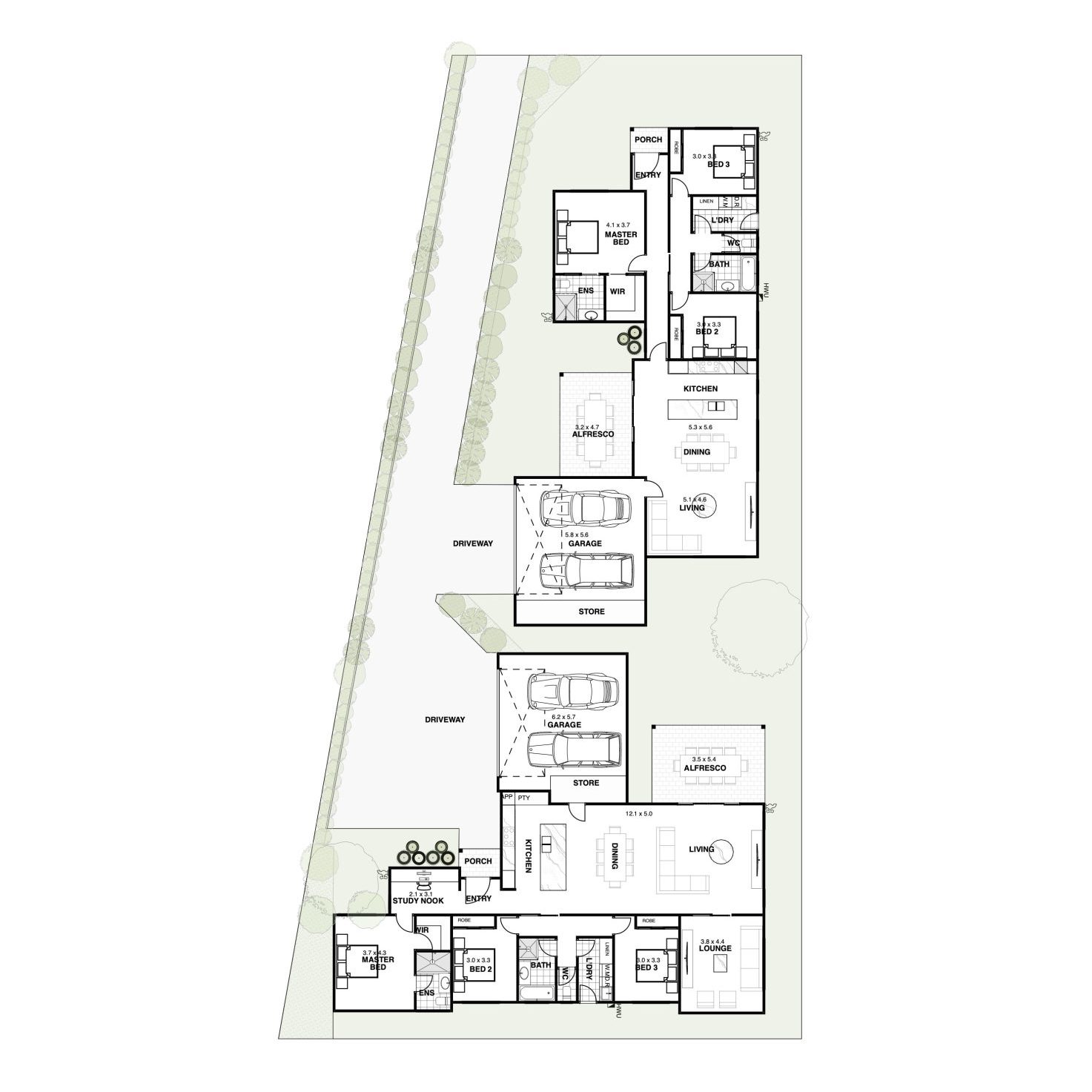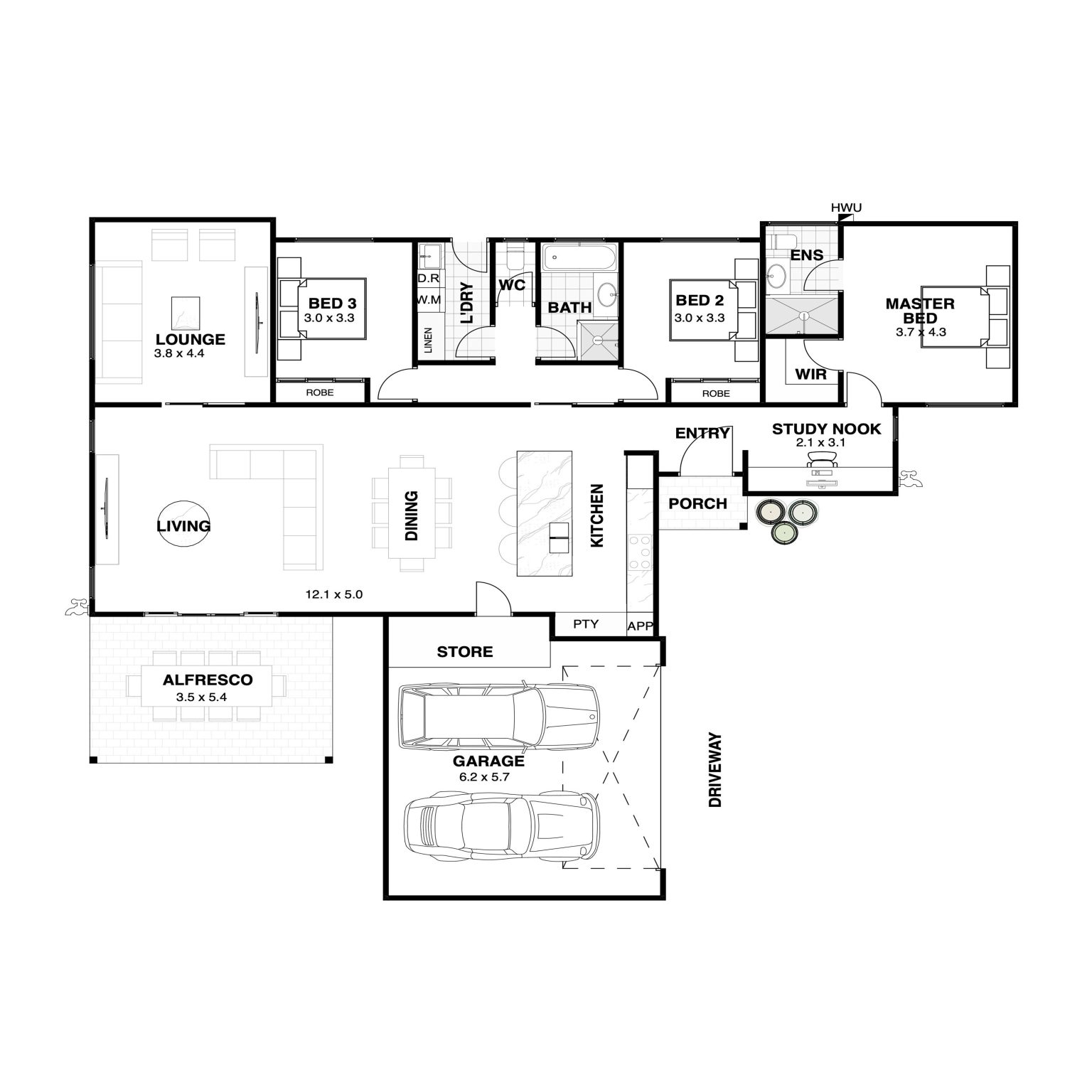
Considering Building in Perth or the Wider Surrounding Areas?
Discover what you need to know before you start designing your dream home. Our latest guide reveals secrets to an enjoyable building experience and a home you’ll love forever.
Unit Developments







